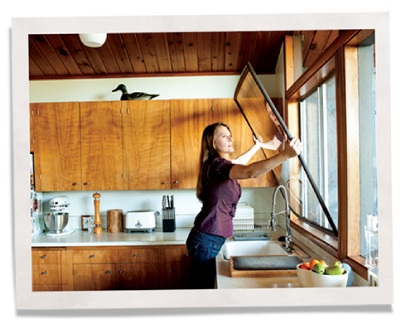For historic preservation month, we’re honoring some of the homes that have let our window inserts be a part of them and people who made that possible. By allowing us to become a part of their structure, we’re now a part of their history.
Through this virtual home tour, we see buildings from all eras of American history and styles of architecture.

These buildings, most of which are on the National Register of Historic Places, would not be here without the hard work of the preservationists named below. These preservationists are the keepers of these living time capsules.
Thanks to preservationists & organizations like National Trust for Historic Places for being our partners in historic preservation and making work like virtual home tours possible. Together they have saved 319 historic windows from landfill and 265 years of America’s history, built into beams, doorways, shingles, and facades.
Historic House Tour Video: Federal Home
Let’s start the historic house tour in a 1790 Federal home. Candice Hunsinger and her husband have been restoring this house and barn, careful to preserve everything possible. Candice provides restoration advice in her own historic house tour:
Our History Preserved: America’s Built Landscape
Historic preservation is about more than conservation of materials and resources. As you look through these buildings, consider the history they capture and the patchwork of American culture across time. If we raze our history from our landscape, we may also erase it from our minds.
Sandown, New Hampshire, 1756
Age: 265
Building: Colonial Style House
Windows Saved: 5

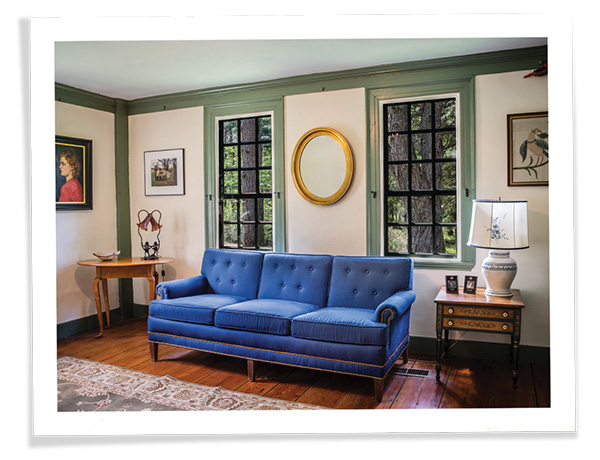
There isn’t a straight line left in this house, and that’s just the way preservationists Alistair & Ellin McHarg want it. They have taken great care to maintain the historic integrity of this pre-Revolutionary War center chimney Colonial style house. Before it was their home, this building was a tavern and schoolhouse for Sandown, New Hampshire.
This home was built before America was formed as a nation. Colonial architecture was influenced by the settling colonists from England. They brought with them an architecture of practicality over style featuring exposed wood shingles, large center chimney, steep roof, and little ornamentation.
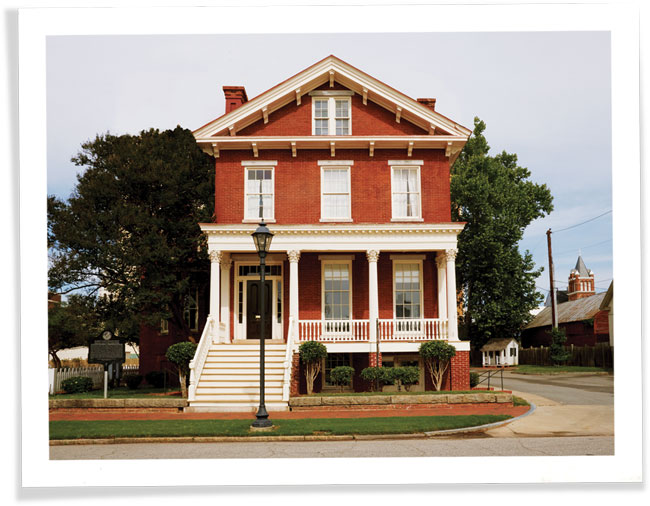
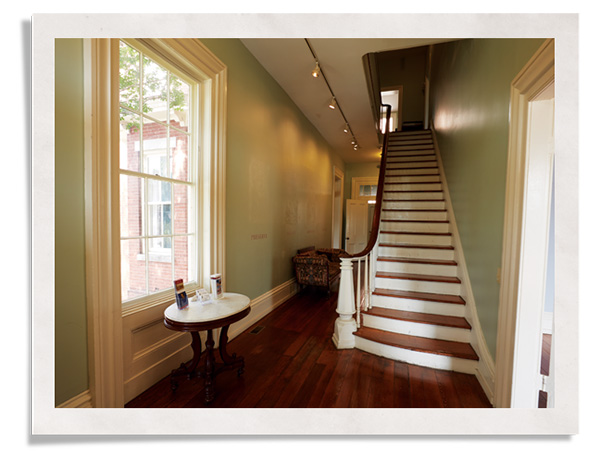
This beautiful Italianate style house is the Lamar House, headquarters to non-profit Historic Augusta. They provide preservation assistance and advocacy in Augusta because they believe in preserving its history & heritage. This belief extends to education— safeguarding the past for future generations.
Former US Supreme Court Justice Joseph Rucker Lamar grew up in the Lamar House with his good friend Woodrow Wilson right next door, so history is written all over its walls. The home was also used as parsonage for the First Christian Church. This Italianate style house is on the National Register of Historic Places.
Shingle Style House, Manchester by the Sea, Massachusetts, 1890s
Age: ~130 years
Building: New England Shingle-Style Home
Windows Saved: 5
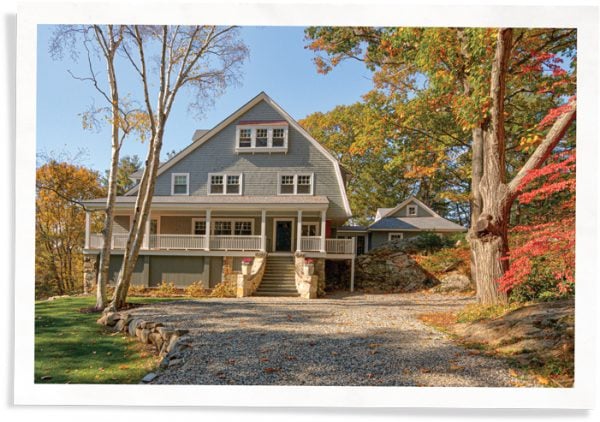
John and Molly bought their 1890s home ready to take on massive renovation projects. The most interesting aspect of these renovations is that they were meant to modernize the home but also return its historic value. Among the projects was the removal of several features that were added in subsequent renovation periods since the house was first built.
This Manchester by the Sea home is a beautiful example of the architectural style that originally came into being in the 1870s in New England in celebration of the centennial of American independence. This style is distinguishable by its roofs and shingle sidings.
Estes House, McKinney, Texas, 1897
Age: 124
Building: Texas Victorian Home
Windows Saved: 19

Gerry loves living in his older, finicky Texas Victorian home. He was born in Scotland, so he appreciates the work McKinney, Texas is putting in to preserve its historic district. The home is named Estes House after Ben Estes, a mercantile businessman who built the house for his family.
Right next to the front door, there’s a plaque stating both the home’s history and architecture. The home has Eastlake influences, which is a style particular to the late Victorian era. Though the roof appears angled from the front, it actually goes up and then becomes flat. A small, but surprising detail.
Commonwealth, Richmond, Virginia, 1904
Age: 117
Building: Neoclassical Revival
Windows Saved: 215
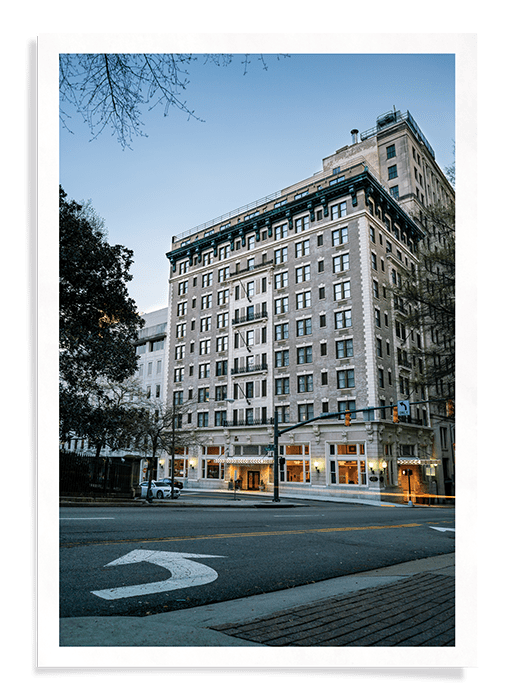

This building with neoclassical architecture elements, now called The Commonwealth, has had many birthdates and been home to many things. In 1842 it was a saloon & cafe. In 1865, boarding was added for intoxicated saloon-goers. In 1901, more rooms were needed, so more buildings were acquired. In 1904, designs were drawn to have more floors added and its first vision of a modern hotel was born.
Since then, the hotel has changed owners and names a few more times, but each person has taken care to preserve its history and style. Neoclassical buildings are known for bold and big facades. It’s other defining characteristic is its almost menacing singular wall or plane, which is plain to see in the Commonwealth.
Craftsman, Portland, Oregon, 1904
Age: 117
Building: Craftsman Bungalow Architecture
Windows Saved: 8
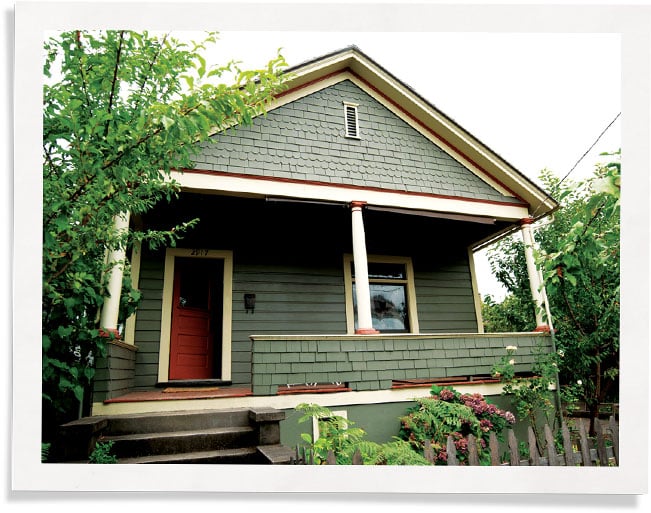
Amy loves her home and its Craftsman Bungalow architecture. And she loves its history. Nestled in Portland, Oregon’s Hosford-Abernethy neighborhood, local legend has it that the home once belonged to a cherry farmer with a grand estate. The two-story carriage house in the backyard once had a pulley mount to load horse-drawn carriages.
Craftsman Bungalow architecture covers a large span of designs and types, but you somehow always know it when you see it. The homes are known for their quality construction and natural materials. When you think Craftsman, you think simple, elegant designs, hand-crafted with exposed woodwork and mixed materials throughout the home. A huge shift from the Victorian style.
Frank Lloyd Wright, Ross House, Glencoe, Illinois, 1915
Age: 106
Building: Prairie School Architecture
Windows Saved: 15
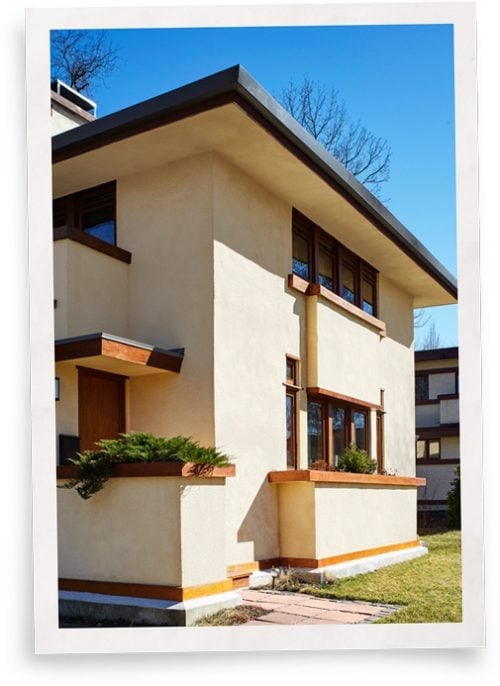
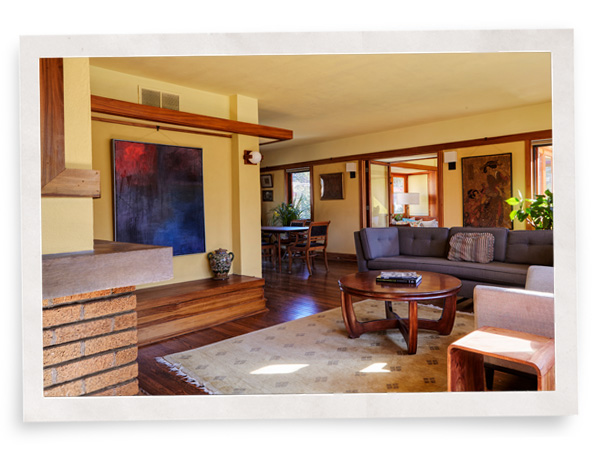
This piece of Prairie School architecture designed by Frank Lloyd Wright was expertly restored by preservationist by architect John Eifler. Eifler has restored many Frank Lloyd Wright houses, breathing new life into the structures and honoring their history.
The Ross House is part of a property filled with Prairie School architecture called Ravine Bluffs. Wright’s lawyer, Sherman Booth, hired Wright to build a family home on his newly acquired land. Wright’s design got out of hand and over budget, so Booth had the property subdivided with homes sharing the floor plan of Wright’s “Fireproof House for $5,000”.
Case Study House #26, San Rafael, California, 1963
Age: 58
Building: Mid-Century Modern Home
Windows Saved: 22

Designed by Beverley David Thorne, #26 is the only Case Study House to be built in Northern California. Case Study Homes were Mid-Century Modern homes commissioned by Arts & Architecture Magazine starting in 1945. They were an experiment to see how American families should live post World War II. What does well-designed living for the masses, built out of modern materials look like?
Cord Struckmann, an architect himself and lover of mid-century modern homes, and his partner Alfonso are doing everything they can to preserve the condition of the home and its history. Their upgrades to keep it modern have always kept the original intentions of the design in mind.
See More History Saved
Our newsletters are full of customer stories like these, as well as advice on how to take care of older homes. They go out every other month so you only see the highlights. Our community really cares about saving places, preserving the history held there, and living comfortably in that space. Join them.
